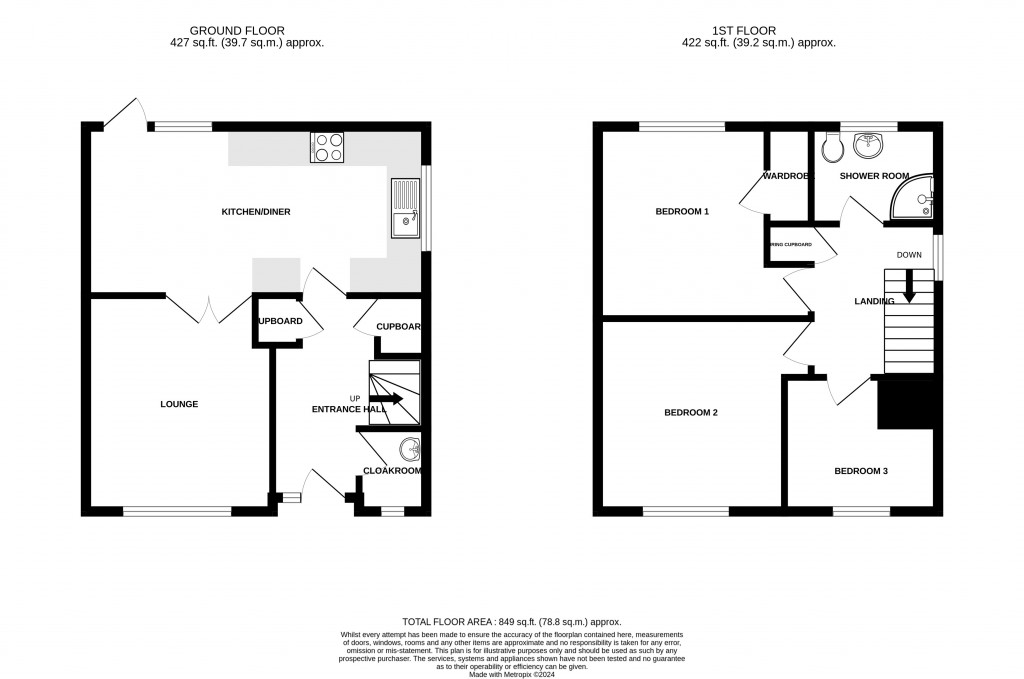A well-presented three bedroom end terrace property situated in the popular South Somerset village of Winsham backing onto a recreation ground and fields beyond.
The property is in excellent condition having been much improved by the current owners. A lovely 19ft kitchen/diner with integrated appliances opens out on to the rear garden with double doors through to the main living room. A cloakroom completes the ground floor accommodation.
To the first floor are two double bedrooms and a single third bedroom accompanied by a shower room that has been updated with a stylish modern suite.
The rear garden is laid to low maintenance mainly comprising of a raised deck seating area enjoying the pleasant outlook.
The property is double glazed and is fitted with modern electric heating to the ground floor. The property also benefits solar panels that are on a lease agreement.
Tenure: Freehold
Council Tax Band: B
EPC Rating: D
Accommodation comprises: Entrance hall, lounge, kitchen/diner, cloakroom, three bedrooms and shower room.
Entrance Hall uPVC opaque double glazed door into entrance hall. Wall mounted modern electric heater, stairs rising to first floor, understairs storage cupboard, built-in storage cupboard. Doors to cloakroom and door into kitchen/diner.
Cloakroom Fitted with a two-piece suite comprising low level W.C and wall mounted wash hand basin with vanity unit under. Tiled splashbacks, tiled flooring and opaque double glazed window to the front aspect.
Kitchen/Diner 19'6" x 9'8" (5.94m x 2.95m). Fitted with a range of matching modern wall and base units set beneath worktops with inset sink and drainer with mixer tap over. A selection of integrated appliances comprising elevated oven, induction hob with hood over, tall fridge and washer/dryer. Wall mounted modern electric heater, tiled splashbacks, spotlights. Double glazed window to the side aspect, double glazed door and window to the rear aspect, double doors into lounge.
Lounge 12'5" (3.78m) x 10'8" (3.26m) narrowing to 9'9" (2.96m). Double glazed window to the front aspect, wall mounted modern electric heater, television point and telephone point.
First Floor Landing Built-in airing cupboard with tank and slatted shelving. Access to roof void. Double glazed window to the side aspect and doors to all principle rooms.
Bedroom One 11'2" (3.4m) x 9'9" (2.97m) widening to 12'6" (3.8m) excluding wardrobe. Built-in wardrobe and double glazed window to the rear aspect with views over recreation ground and countryside beyond.
Bedroom Two 11'1" (3.38m) x 10'9" (3.27m) widening to 12'6" (3.82m). Double glazed window to the front aspect.
Bedroom Three 8'8" (2.63m) x 7'8" (2.34m) narrowing to 4'11" (1.50m). Double glazed window to the front aspect.
Shower Room Fitted with a stylish modern suite consisting of corner shower cubicle with electric shower, inset wash hand basin with storage drawers under, low level W.C. Additional wall mounted storage cupboard, extensive tiling, heated towel rail and opaque double glazed window to rear aspect.
Front The front is of a low maintenace design laid to stone chippings with a concrete path providing access to the main entrance door.
Rear The rear garden is laid predominantly to decking, with a step up to a good size decked seating area enjoying a pleasant outlook over the recreation ground and countryside beyond to the rear. To the side of the property is a further stone chipped area with storage space for bins etc with a wooden gate to the front aspect. There is also an additional wooden gate to the side out to a pathway leading to the recreation ground.
Property Information Services
Mains electric, water and drainage.
Broadband and mobile coverage:
Superfast Broadband is available in this area and mobile signal should be available from all four major providers outdoors and three major providers inside although limited. Information supplied by ofcom.org.uk
Solar Panels
The property is fitted with solar PV panels on a leased agreement with HomeSun Ltd, the lease commenced in September 2011 and is for a 25 year and 3 months period.

