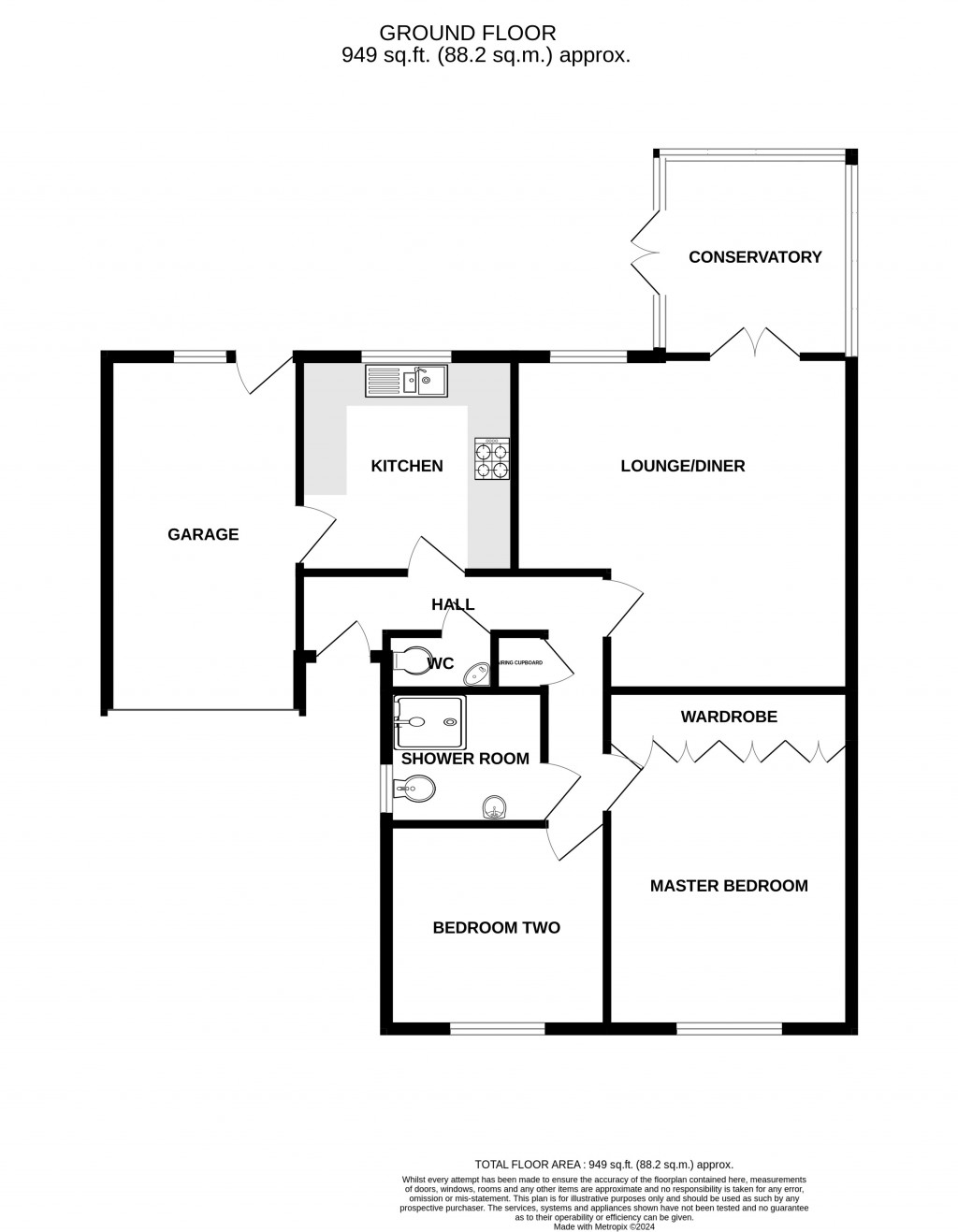Occupying a cul-de-sac location Paul Fenton Estate Agents are delighted to offer to the market this very well presented Two Bedroom Detached bungalow.
The property has been much improved by the current owner through the addition of a new 'shaker style' kitchen fitted with a selection of integrated appliances, newly fitted modern shower room, a selection of replacement flooring and extensive redecoration.
A driveway provides off street parking whilst giving access to the garage, a personal door at the rear of the garage leads out to a lovely mature rear garden boasting a vast selection of mature planting, shrubs and hedging providing privacy.
Double glazing and gas central heating.
Tenure: Freehold
Council Tax Band: D
EPC Rating: D
Accommodation comprises: Entrance hall, cloakroom, lounge/diner, kitchen, conservatory, two bedrooms and shower room.
Entrance Hall Main entrance door into entrance hall. Coat hanging space, radiator, built-in airing cupboard with tank and slatted shelving. Access to roof void and doors to all principle rooms.
Kitchen 9'11" x 9'11" (3.02m x 3.02m). Recently fitted with new 'shaker style' wall and base units with pull out drawers and corner carousels set beneath worktops with inset ceramic one and a half bowl sink and drainer with mixer tap over. Integrated appliances comprising elevated Bosch oven, elevated Bosch microwave oven, fridge freezer, dishwasher and four burner gas hob with hood over. Concealed wall mounted central heating boiler. Spotlights, tiled splash backs, radiator and double glazed window to the rear aspect. Internal door into garage.
Lounge/Diner 15'6" (4.72m) x 15'8" (4.78m) narrowing to 11'5" (3.48m) (Lshaped). Two radiators, television point, telephone point, double glazed window to the rear aspect and double glazed double doors out to conservatory.
Conservatory 9'5" x 8'10" (2.87m x 2.7m). Of brick and uPVC double glazed construction, light with fan, tiled flooring and double doors out to rear garden.
Bedroom One 13'5" (4.1m) x 11'2" (3.4m) excluding wardrobes. Fitted with a selection of wardrobes running along one entire wall, radiator and double glazed window to the front aspect.
Bedroom Two 10'1" x 8'10" (3.07m x 2.7m). Radiator and double glazed window to the front aspect.
Shower Room Recently renewed with a stylish modern three-piece suite comprising walk-in shower cubicle with mains shower, low level W.C and inset wash hand basin with vanity unit under. Extensive tiling, heated towel rail, extractor, spotlights and opaque double glazed window to the side aspect.
Cloakroom Fitted with a two-piece suite comprising low level W.C and corner wall mounted wash hand basin. Half tiled, extractor and radiator.
Garage 16'4" x 8'11" (4.98m x 2.72m). Electric up and over door, light, power. Base unit with inset sink and space and plumbing for washing machine. Window and door out to rear garden. Door into Kitchen.
Front The front garden is laid to lawn with flower borders. A tarmac driveway provides ample off street parking whilst giving access to the garage and main entrance door. A wooden gate to the side leads through to the rear garden.
Rear The rear garden is really well-established made up of areas of lawn and paving enclosed by flower borders housing a vast selection of mature plants, shrubs and hedging providing privacy. Wooden storage shed.
Property Information Services
Mains water, gas, electric and drainage.
Broadband and mobile coverage:
Superfast Broadband is available in this area and mobile signal should be available from all four major providers outdoors and limited access from three major providers inside. Information supplied by ofcom.org.uk

