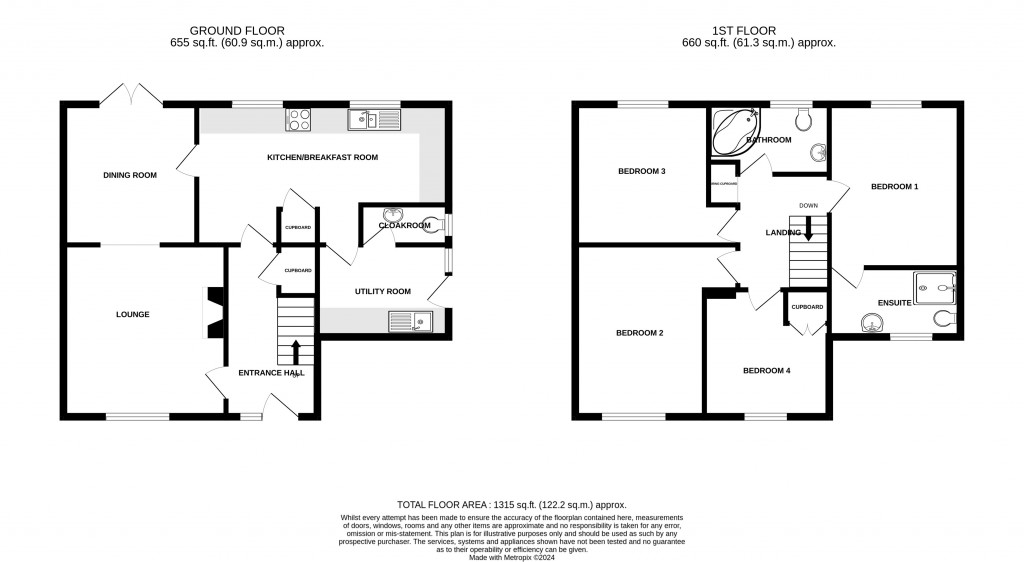A well-presented four bed end terrace property occupying a generous corner plot, extended by the current owners creating spacious accommodation over two floors.
The property is tucked away at the end of a cul-de-sac in the Village of Ilton within walking distance of primary school, recreation ground, village hall and village pub.
A modern 19ft kitchen fitted with a selection of 'shaker style' units is accompanied by a separate utility room and cloakroom. The main lounge boasts an attractive fireplace with inset wood burner, opening through to a dining room with double doors opening out onto the garden.
To the first floor a spacious main bedroom is accompanied by a large ensuite shower room fitted with a modern suite. There are two further double bedrooms and a single fourth bedroom. A family bathroom completes the first floor accommodation.
Outside, the property is set within a generous corner plot with gardens to three sides. The front garden is mainly laid to a mixture of paving and stone chippings providing ample off street parking. A private garden runs across the rear and side of the property made up of areas of lawn and vegetable garden enclosed by a fencing and mature hedging.
Oil central heating, double glazing and solar panels.
Tenure: Freehold
Council Tax Band: B
EPC Rating:
Accommodation comprises: entrance hall, lounge, dining room, kitchen, utility room, cloakroom, main bedroom with ensuite shoer room, three further bedrooms and bathroom.
Entrance Hall Main entrance door into entrance hall. Coat hanging space, stairs rising to first floor, understairs storage cupboard, radiator. Doors to lounge and kitchen.
Lounge 13'5" (4.08m) x 12'8" (3.85m) including fireplace. Attractive fireplace with inset wood burner with back boiler feeding to thermal store. Radiator, spotlights and double glazed window to the front aspect. Opening through to dining room.
Dining Room 10'11" x 10'4" (3.33m x 3.15m). Radiator, spotlights, door to kitchen and double doors opening out onto garden.
Kitchen 19'6" (5.94m) x 11'7" (3.54m) narrowing to 7'9" (2.36m). Fitted with a range of modern 'shaker style' wall and base units with inset one and a half bowl sink and drainer. Inset elevated Neff oven, inset induction hob with hood over, space for fridge freezer, space and plumbing for dishwasher. Radiator, spotlights, built-in storage cupboard, tiled splashbacks and two double glazed windows to the rear aspect. Doors to dining room, entrance hall and utility room.
Utility Room 10'2" x 7'1" (3.1m x 2.16m). Fitted with wall and base units set beneath worktops with inset sink and drainer. Space and plumbing for washing machine, space for tumble dryer. Floor mounted oil central heating boiler. Radiator. Door and window out to side garden. Door to cloakroom.
Cloakroom Fitted with a two-piece suite comprising back-to-wall W.C and wall mounted wash hand basin. Opaque double glazed window to the side aspect.
First Floor Landing. Built-in airing cupboard with tank. Access to roof void and doors to all principle rooms.
Bedroom One 12'8" x 10'1" (3.86m x 3.07m). Radiator and double glazed window to the rear aspect.
Ensuite Shower Room 9'6" x 5'9" (2.9m x 1.75m). Fitted with a modern three-piece suite comprising walk-in shower cubicle with mains shower, close coupled W.C and pedestal wash hand basin. Extractor, spotlights, heated towel rail. Access to roof void, extensive tiling and opaque double glazed window to the front aspect.
Bedroom Two 13'5" (4.1m) x 9'11" (3.02m) excluding door recess. Radiator and double glazed window to the front aspect.
Bedroom Three 10'11" (3.33m) x 10'4" (3.15m) excluding door recess. Radiator and double glazed window to the rear aspect.
Bedroom Four 9'10" (3.0m) narrowing to 7'9" (2.37m) x 9'6" (2.90m). Radiator and double glazed window to the front aspect.
Bathroom Fitted with a three-piece suite comprising corner bath with mains shower attachment, low level W.C and pedestal wash hand basin. Spotlights, heated towel rail and two opaque double glazed windows to the rear aspect.
Front The front garden is laid mainly to paving and stone chippings providing ample off street parking whilst giving access to the main entrance door. There is a further lawn area. A wooden gate leads through to the side garden.
Rear A wooden gate from the front gives access through to a side garden. A concrete hardstanding houses a storage shed and gives access to the utility and a door leading to oil tank. The side garden continues through to a vegetable garden situated at the rear.
The rear garden is mainly laid to lawn enclosed by fencing and mature hedging, it enjoys a good degree of privacy and is a generous corner plot.
Property Information Services
Mains water, drainage and electric.
Broadband and Mobile Coverage
Ultrafast Broadband is available in this area and mobile signal should be available from all four major providers indoors and outdoors although limited service indoors. Information supplied by ofcom.org.uk
Solar Panels
The solar PV system and panels are owned by the current owners. However the current owners have sold their rights to receive 'feed in tariff' payments to Rainmaker Renewables Gamma Limited for a period of 20 years from 8th January 2021. The owner still benefits from free electricity that the PV system generates. A new owner however can buy the 'Feed in tariff' back at any time. For further details please contact the agent.

