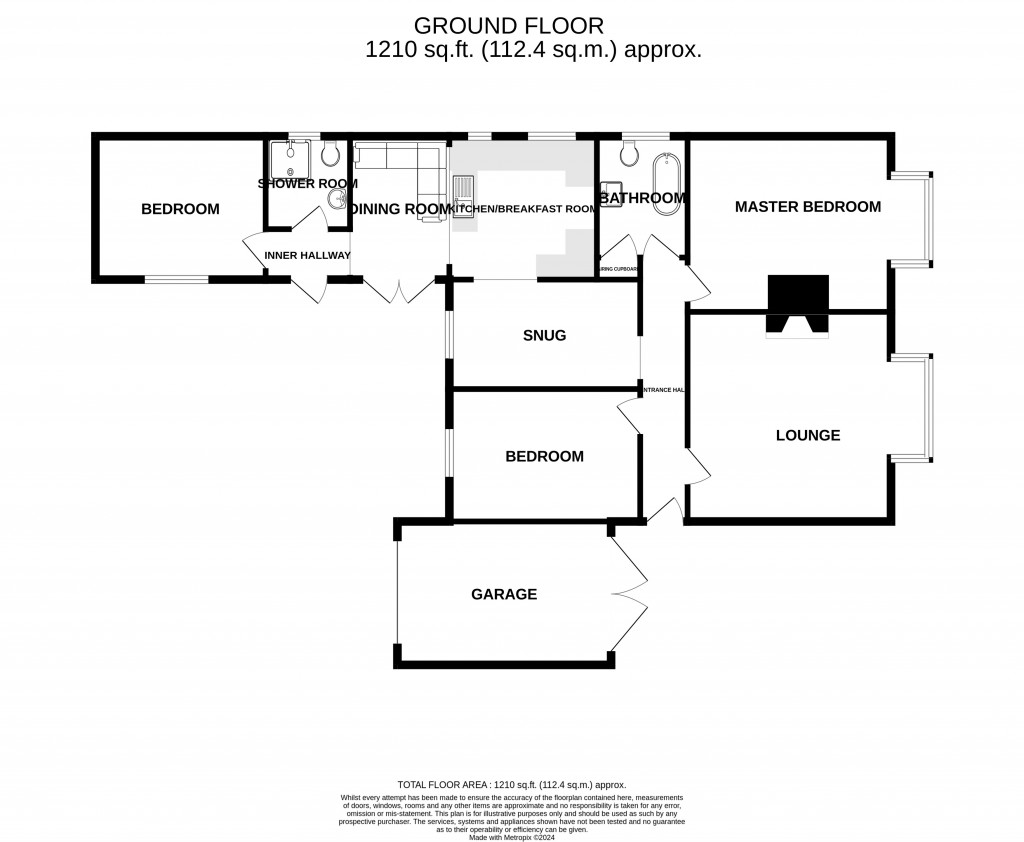An extended three bedroom detached bungalow with large rear garden offered to the market with no onward chain. The versatile accommodation features a living room with log burner and bay window, fitted kitchen/breakfast room with double doors giving access to the rear garden with a lovely snug area. Three double bedrooms with family bathroom and a separate shower room.
Driveway to the front of the property providing off street parking for several vehicles leading to the garage. The beautiful rear garden is of particular note with seating areas and areas laid to lawn with a variation of mature shrubs and trees.
Tenure: Freehold
Council Tax Band: D
EPC Rating: D
Accommodation comprises Entrance Hallway, Lounge, Kitchen/Breakfast room with a snug area, Three Double bedrooms, Bathroom and separate Shower Room.
Entrance Hallway Front entrance door, exposed wooden flooring, radiator and loft access.
Lounge 14'1" (4.29m) x 13'4" (4.07m) maximum measurements. Fireplace with inset log burner surround and mantle with tiled hearth. Exposed wooden flooring, radiators and bay window to the front aspect.
Snug 13'5" x 7' (4.1m x 2.13m). Exposed wooden flooring, radiator and window to the rear aspect. Opening through to
Kitchen/Diner 18' x 9'10" (5.49m x 3m). Fitted with a range of matching wooden shaker style wall and base units with adjoining wooden work top preparation surface with inset stainless steel sink and drainer with mixer tap over. Fitted dishwasher and space for Rangemaster oven and space for washing machine. Ceramic tiled splash backs, wall mounted gas central heating boiler and windows to the side aspect. Opening through to dining area with fitted seating and storage under, radiator, uPVC double glazed double doors giving access to the rear garden.
Inner hallway uPVC double glazed door giving access to the rear garden. Door to bedroom three and further door to shower room.
Bedroom Three 11'8" x 9'10" (3.56m x 3m). Window to the side aspect, radiator and picture rail.
Shower Room Featuring a shower, W.C and wash hand basin. Radiator and window to the side aspect.
Master Bedroom 14'1" (4.29m) x 13'1" (4.00m) Maximum measurements. Exposed wooden flooring, radiator, picture rail and bay window to the front aspect.
Bedroom Two 13'5" x 9'1" (4.1m x 2.77m). Exposed wooden flooring, radiator, picture rail and window to the rear aspect.
Bathroom Benefiting a three piece suite consisting of a roll top bath, W.C and wash hand basin. Exposed wooden flooring, heated towel rail and window to the side aspect. Built in airing cupboard housing tank and with shelving.
Outside Driveway to the front of the property providing off street parking leading to the garage with an area laid to lawn to the side with a variation of mature plants and shrubs. Gates to the side of the property giving access to the rear garden.
The enclosed rear garden is of generous proportion and extremely well stocked with a variety of mature trees, plants and shrubs . An area laid to brick paviours provides a lovely outside seating area with a partly covered pergola. Timber storage shed.
The top part of the garden is mainly laid to lawn surrounded by raised beds and various other flower borders, containing mature plants, trees and shrubs. The whole is well enclosed with hedging and fencing and also benefits from a feature pond.
Garage 14'8" x 9'8" (4.47m x 2.95m). Double doors to the front aspect, light power and up and over door to the rear.
Property Information Services
Mains gas, electric, water and drainage.
Broadband and mobile coverage:
Superfast Broadband is available in this area and mobile signal should be available outdoors from all four major providers and limited access indoors from two of the four major providers. Information supplied by ofcom.org.uk

