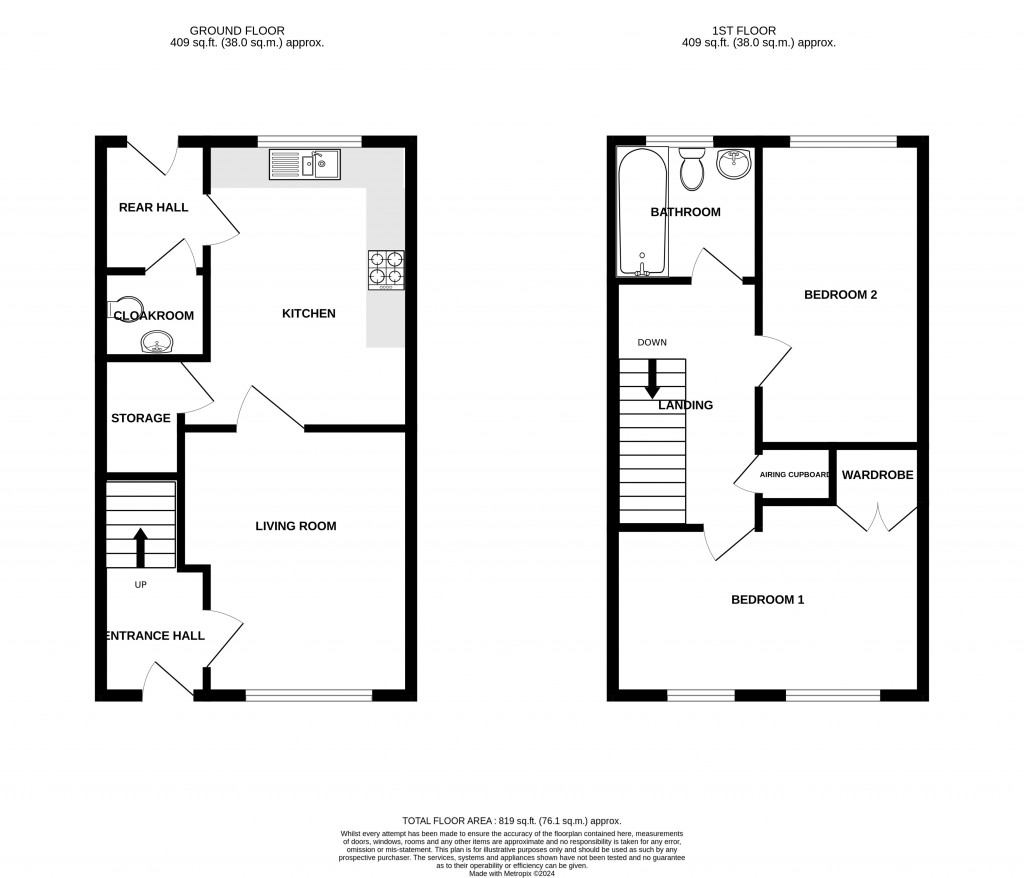A modern two double bedroom terraced shared ownership property with garden and two parking spaces. The property is nicely tucked away within this small development with no through road and situated within Redstart School catchment area.
This modern property has been finished to an excellent standard by its current owners, accommodation comprises of entrance hall, living room, kitchen, rear hall and cloakroom. To the first floor you have two double bedrooms and family bathroom completing the accommodation.
An enclosed rear garden laid to lawn with patio sitting area comes with a BBQ and pizza oven.
Double glazed and gas central heating.
Tenure - Freehold
Council Tax Band B South Somerset
EPC Rating - C
Please note the price advertised is for a 55% share of the property on a shared ownership basis with a monthly rental fee for the remaining 45% share. There is the option for a potential purchaser to buy up to 100% of the property subject to meeting certain criteria.
Entrance Hall Entrance via wood effect double glazed front door,
Living Room 13'1" (3.98m) x 11'9" (3.59m) narrowing to 10' (3.04m). Front aspect uPVC double glazed window, radiator, television aerial point, door leading to.
Kitchen 11'9" (3.59m) narrowing to 9'11" (3.02m) x 14' (4.26m). Rear aspect uPVC double glazed window, range of cream base and wall mounted units with wood effect roll edge work surface, beige tiled splash backs, inset Neff hob with extractor hood over, space for electric cooker, space for fridge freezer and washing machine, fitted dishwasher, 1 and 1/2 sink and drainer with mixer tap, radiator, tiled floor, door to understairs cupboard with light, door to.
Rear Hall 5'6" x 5'3" (1.68m x 1.6m). Rear uPVC double glazed door to garden, radiator, door to.
Cloak Room 5'2" x 4'2" (1.57m x 1.27m). Fitted with curved counter top wash hand basin, close couple wc and heated towel rail.
First Floor Landing Loft hatch access, storage, radiator, inset spot lights and doors to all principle rooms.
Bathroom Rear aspect opaque uPVC double glazed window, wood panelled bath, with shower over fitted with shower screen, rectangular counter top wash hand basin with storage under, wall mounted radiator.
Bedroom 1 15'7" (4.74m) narrowing to 6'7" (2..44m) x 9'6" (2.90m) narrowing to 8'2" (2.50m). Front dies aspect uPVC double glazed windows, built in wardrobe with shelf and hanging rail, radiator and inset spot lights.
Bedroom 2 14'10" x 8'2" (4.52m x 2.5m). Rear aspect uPVC double glazed window, radiator.
Front To the front on the property it is block paved parking for 2 cars.
Rear The rear garden is enclosed with fence boundaries, it is laid mainly to lawn with patio sitting areas. There is a purpose bespoke built BBQ and pizza oven and outside tap.
Property Information Rent/Charges
The current owner pays £242.41pcm for rent and buildings insurance based on a 55% share of ownership.
Services
Mains electric, gas, water and drainage.
Superfast Broadband is available in this area and mobile signal should be available from all four major providers both indoors and out. Information supplied by ofcom.org.uk
Agents note
There is the opportunity for the purchaser to purchase up to 100% of the property subject to meeting terms and conditions. Please contact the agent for further details.

