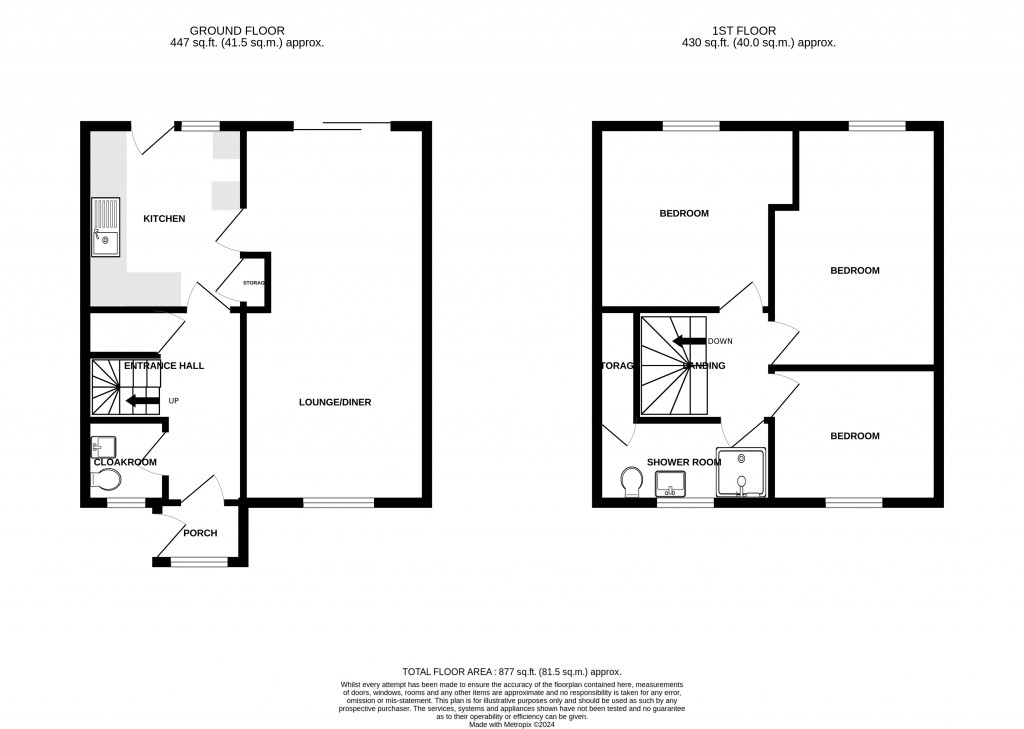A three bedroom semi detached family home located in a large corner plot position with gardens to three sides and carport to the rear aspect.
The property benefits entrance porch, downstairs cloakroom, fitted kitchen, lounge/diner with uPVC double glazed sliding doors leading out onto the rear garden. First floor landing with three bedrooms and shower room.
uPVC double glazing and gas central heating.
Tenure: Freehold
Council Tax Band: B
EPC Rating: D
Accommodation comprises: entrance porch, entrance hall, cloakroom, fitted kitchen, lounge/diner, three bedrooms and shower room.
Entrance Porch uPVC double glazed front door and uPVC double glazed window. Door to:
Entrance Hallway Under stairs storage cupboard, radiator and stairs rising to first floor.
Cloakroom Benefiting a two piece suite consisting of a W.C and wash hand basin with storage cupboard below. uPVC double glazed window.
Kitchen 11' x 8'11" (3.35m x 2.72m). Fitted with a range of matching wall and base units with adjoining work top preparation surface with inset stainless steel sink and drainer with mixer tap over. Appliance spaces for cooker, washing machine, fridge and dishwasher. Built in storage cupboard, uPVC double window and door giving access to the rear garden
Lounge/Diner 21'9" x 10'7" (6.63m x 3.23m). uPVC double glazed window to the front aspect, radiator and uPVC double glazed sliding doors giving access to the rear garden.
First Floor Landing Doors to all principle rooms.
Bedroom One 13'8" (4.17m) x 9'7" (2.93m) narrowing to 8'4" (2.54m). uPVC double glazed window and radiator.
Bedroom Two 11'1" (3.38m) narrowing to 10'1" (3.08m) x 10'8" (3.25m). uPVC double glazed window and radiator.
Bedroom Three 9'7" x 7'10" (2.92m x 2.4m). uPVC double glazed window and radiator.
Shower Room Benefiting a three piece suite consisting of a shower cubicle, W.C and wash hand basin with storage under. Ceramic tiled splash backs, radiator and built in storage cupboard. uPVC double glazed window.
Outside Pathway leading to the front entrance door with gate giving access to the front garden which is mainly laid to lawn enclosed by fencing with a further gate leading to the side and rear garden.
South westerly facing with a large paved patio and areas of raised stone chippings with a variation of low level shrubs and flower beds. Outside tap, steps lead up to the covered car port with wooden gates and outside electric point. The side elevation contains further lawned areas with various mature plants and shrubs. There is a garden shed and block built outbuilding for further storage with power. To the rear of the outbuilding there is a further area with greenhouse.
Property Information Services
Mains gas, electric, drainage, water.
Broadband and Mobile Coverage
Superfast Broadband is available in this area and mobile signal should be available outdoors from all four major providers and limited access indoors from three of the four major providers. Information supplied by ofcom.org.uk
Agents note: Please note that the property is a 'Wimpey No-fines construction' for more information plase contact Paul Fenton Estate Agents.

