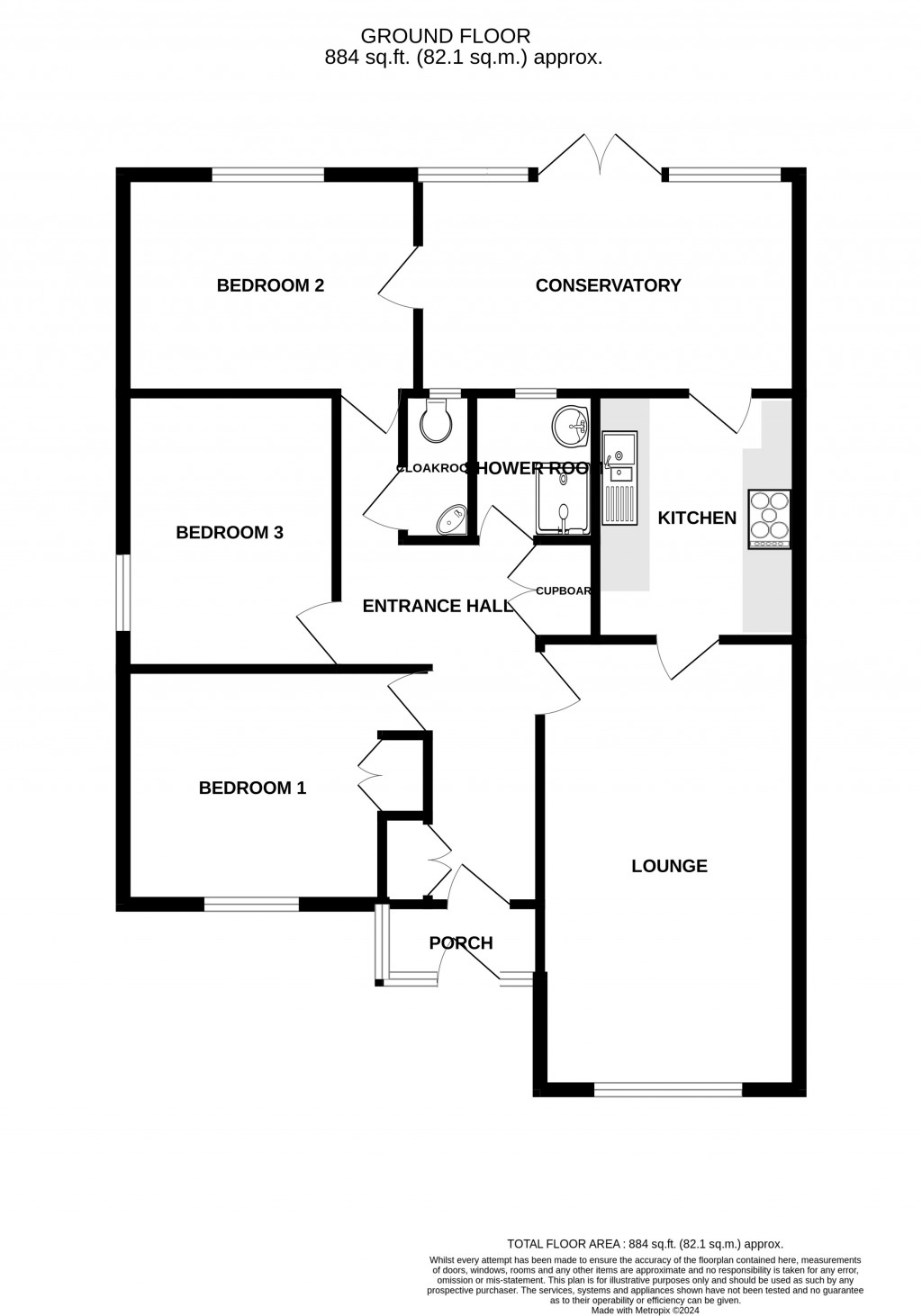A very well presented three bedroom semi-detached bungalow tucked away at the end of a cul-de-sac enjoying an open outlook to the front.
The property boasts a modern fitted kitchen, modern wet room with separate cloakroom and a large conservatory overlooking the rear garden.
The enclosed rear garden enjoys a high degree of privacy with wooden gate and pathway leading out to a Garage in a block.
uPVC Double Glazing and gas central heating.
Tenure: Freehold
Council Tax Band: C
EPC Rating: TBC
Accommodation comprises: Porch, entrance hall, lounge, kitchen, three bedrooms, wet room, cloakroom and conservatory.
Entrance Porch uPVC double glazed front door, uPVC double glazed window to the side aspect and door to:
Entrance Hallway Built-in storage cupboard, built-in airing cupboard housing wall mounted central heating boiler with slatted shelving. Radiator, telephone point and access to roof void.
Lounge 17'11" x 11'1" (5.46m x 3.38m). uPVC double glazed window to the front aspect, two radiators and television point. Doors to entrance hallway and kitchen.
Kitchen 9'9" x 8'1" (2.97m x 2.46m). Fitted with a range of matching modern wall base and display units with adjoining work top preparation surface and inset one and a half bowl ceramic sink and drainer complimented by tiled splash backs. Space for fridge/freezer, integrated dishwasher, inset elevated double oven, inset five burner gas hob with hood over, space and plumbing for washing machine. Under unit lighting, uPVC double glazed window to the rear and uPVC opaque double glazed door leading to the conservatory.
Bedroom One 10'5" (3.17m) x 9'5" (2.87m) excluding wardrobe. uPVC double glazed window to the front aspect, fitted wardrobe and radiator.
Bedroom Two 11'9" x 8'10" (3.58m x 2.7m). uPVC double glazed window to the rear aspect, radiator and door into conservatory.
Bedroom Three 11' x 8'6" (3.35m x 2.6m). uPVC double glazed window to the side aspect and radiator.
Wet Room Fitted with a walk-in mains shower accompanied by a inset wash hand basin with vanity unit under. Extensive tiling, extractor and opaque double glazed window to the rear aspect.
Cloakroom Low level W.C and corner wash hand basin with vanity unit under. uPVC double glazed window to the rear aspect and radiator.
Conservatory 15'2" x 8'4" (4.62m x 2.54m). uPVC double glazed. Two radiators, tiled flooring, television point, door to bedroom two, door to kitchen and double doors opening out onto the rear garden.
Outside The front of the property is open planned and laid to lawn with a gate giving access to the rear garden.
The rear garden enjoys a high degree of privacy and is made up of areas laid to lawn and paving with a wooden gate leading out to the garage. There is a further paved area to the side of the property housing a wooden storage shed. Outside tap.
Garage 16'11" x 7'10" (5.16m x 2.4m). The garage is at the end of a block of garages with a short path from the rear garden leading to the garage.
The garage is fitted with an up and over door, light and power.
Property Information Services
Mains gas, electric, water and drainage.
Broadband and mobile coverage:
Superfast Broadband is available in this area and mobile signal should be available outdoors from all four major providers and limited access indoors from three of the four major providers. Information supplied by ofcom.org.uk

