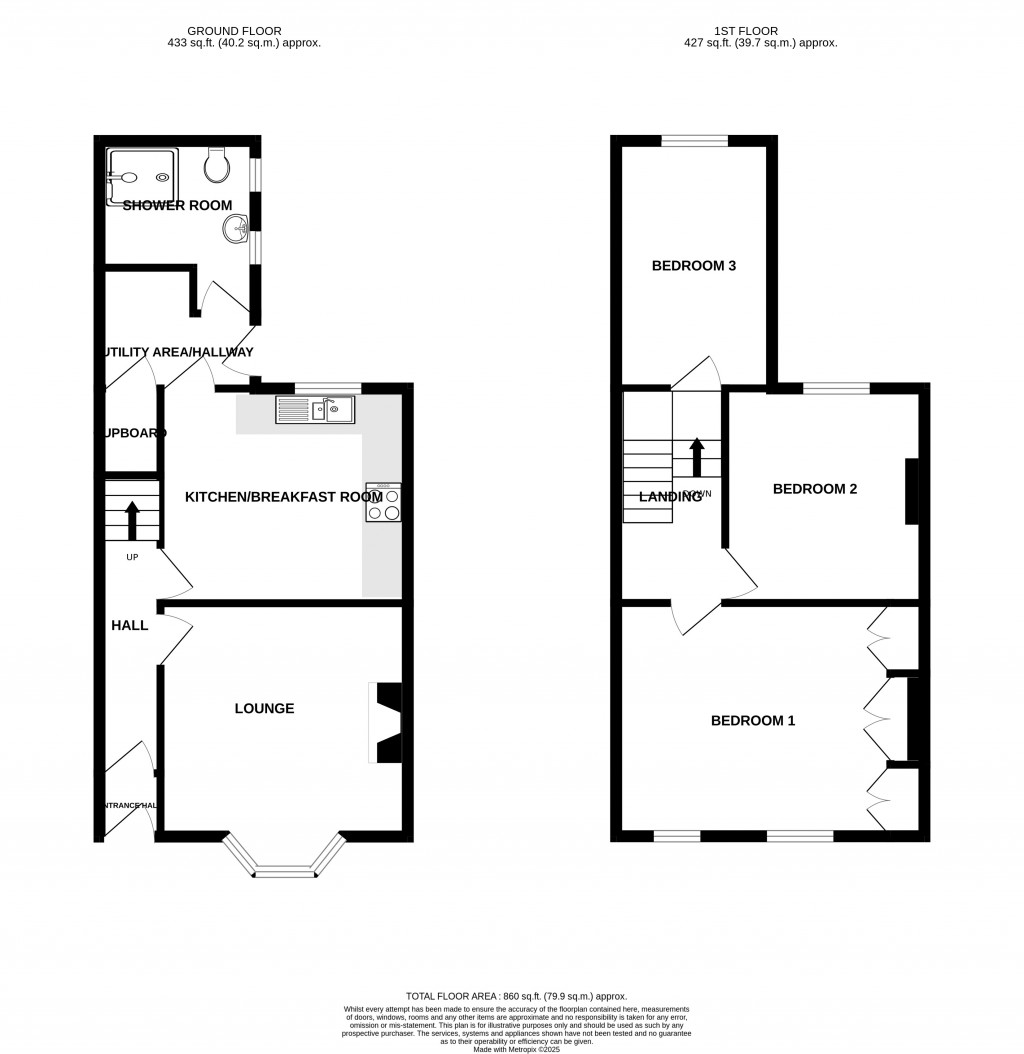A three bed mid-terrace Period property with enclosed rear garden.
The property features lounge with gas fire and attractive bay window. A kitchen/breakfast leads through to a utility area and downstairs modern shower room.
To the first floor are two double bedrooms and a second single bedroom.
The property is double glazed and fitted with electric storage heaters and a gas fire to the lounge.
The rear garden is a lovely size made up of a courtyard leading through to a lawn garden enclosed by fencing with wooden storage shed.
Tenure: Freehold
Council Tax Band: B
EPC Rating: TBC
Accommodation comprises: Entrance hall, lounge, kitchen/breakfast room, utility area, downstairs shower room and three bedrooms to the first floor.
Entrance Hall Main entrance door into entrance hall with coat hanging space and wooden door into hallway.
Hallway Stairs rising to first floor and doors to lounge and kitchen/breakfast room.
Lounge 13'7" (4.13m) x 12'2" (3.71m) into Bay window. Television point, telephone point, gas fire and double glazed Bay window to the front aspect.
Kitchen/Breakfast Room 12'9" x 10'7" (3.89m x 3.23m). Fitted with wall and base units set beneath worktops with inset sink and drainer. Space for cooker, space for fridge freezer. Double glazed window to the rear aspect and door out to utility area/rear hall.
Utility area/rear hall Hallway with utility area. Space and plumbing for washing machine, space for fridge freezer. Understairs storage cupboard, door to shower room and door out to rear courtyard.
Shower Room Fitted with a modern three-piece suite comprising shower cubicle with electric shower, inset wash hand basin with vanity unit under and low-level W.C. Modern panelled splash backs, extractor, heated towel rail and two opaque double glazed windows to the side aspect.
First Floor Landing A split-level landing with access to roof void, hot water tank and doors to all principle rooms.
Bedroom One 13'7" (4.14m) x 11'3" (3.44m) excluding wardrobes. Fitted with a selection of wardrobes, electric night storage heater and two double glazed windows to the front aspect.
Bedroom Two 10'8" x 9'10" (3.25m x 3m). Double glazed window to the rear aspect.
Bedroom Three 12'8" x 8' (3.86m x 2.44m). Double glazed window to the rear aspect.
Front The front garden is laid to low maintenance enclosed by low-level walling with wrought iron railings. Pathway leading to the main entrance door. A shared pathway at the end of the terraced properties provides access to a shared pathway that runs along the back of the row of terraced properties providing access to the gardens.
Rear The rear garden is a nice size made up of a courtyard area with gate leading out to the rear garden. The garden is mainly laid to lawn enclosed by wooden fencing and hedging with a wooden storage shed at the rear. A shared pathway proceeds along the rear of the terraced properties between their courtyards and their gardens.
Property Information Services
Mains water, electric, drainage and gas.
Broadband and mobile coverage:
Ultrafast Broadband is available in this area and mobile signal should be available from all four major providers outdoors and two major providers inside although limited. Information supplied by ofcom.org.uk
Right of access
There is a shared pathway with a right of access at the rear of the property between the courtyard and garden running along the rear of the properties providing access to their gardens.

